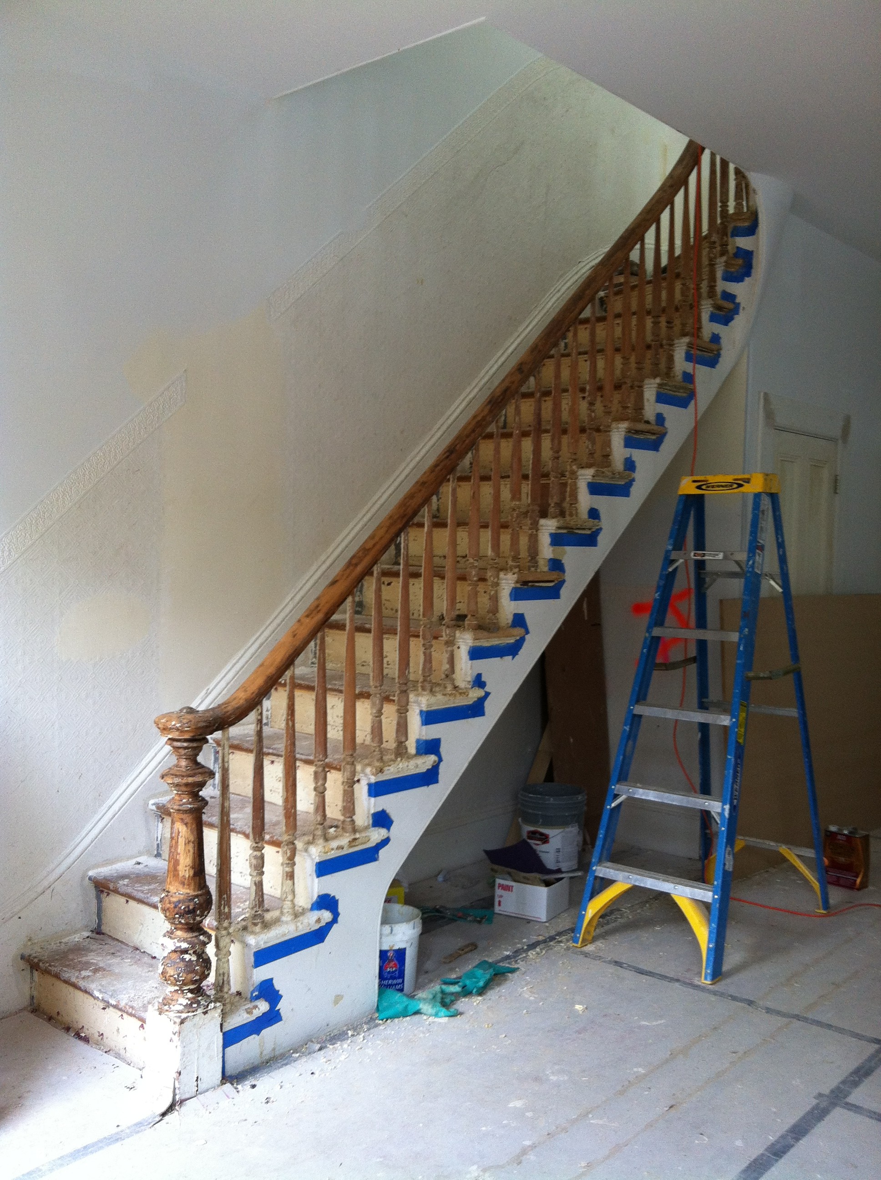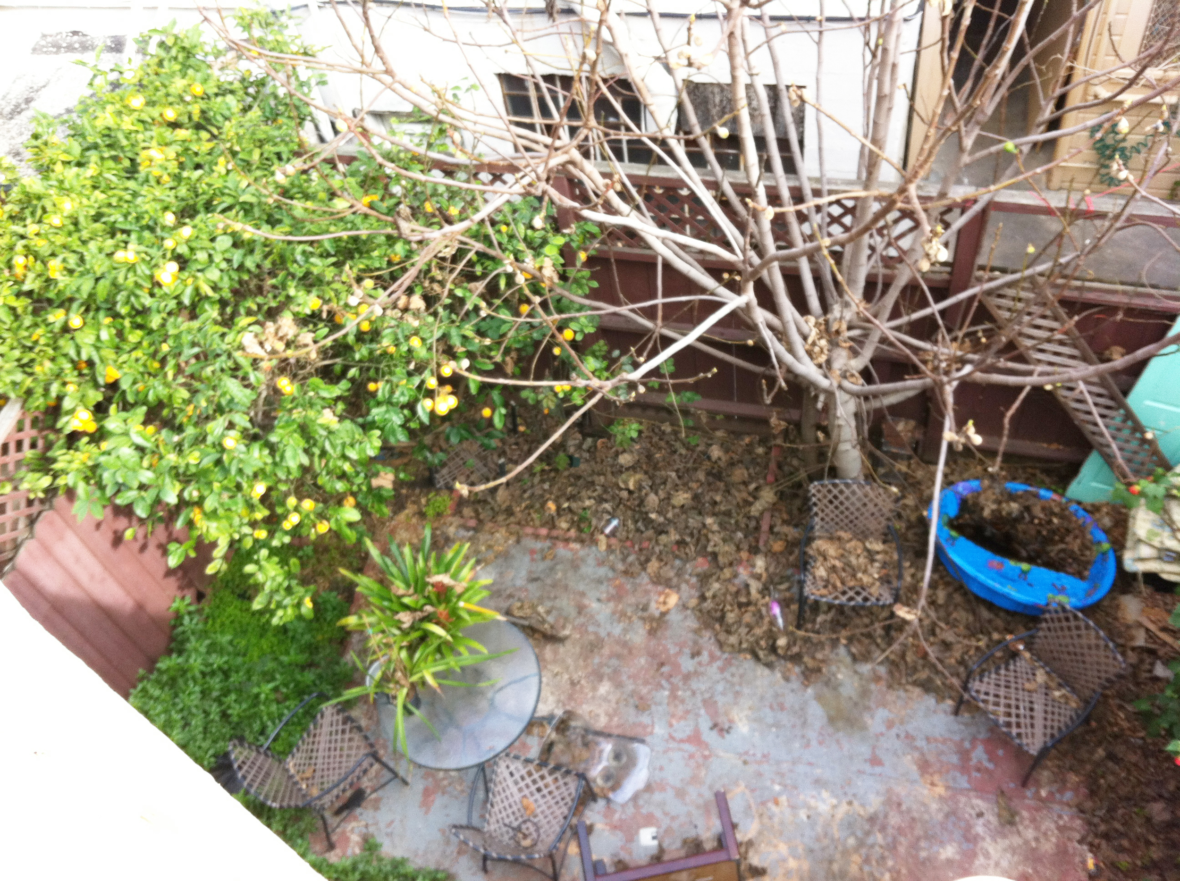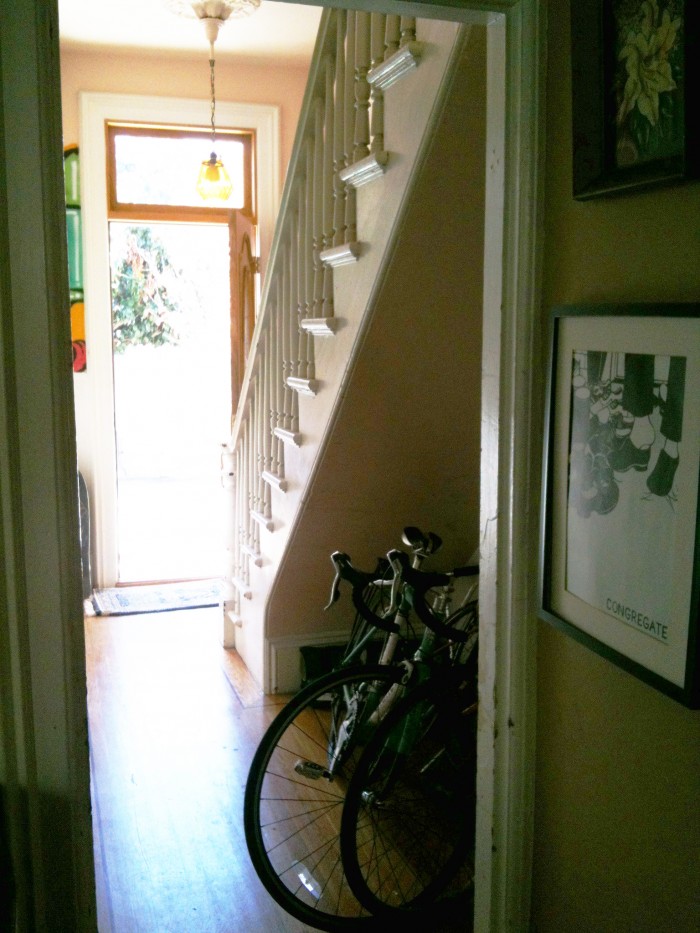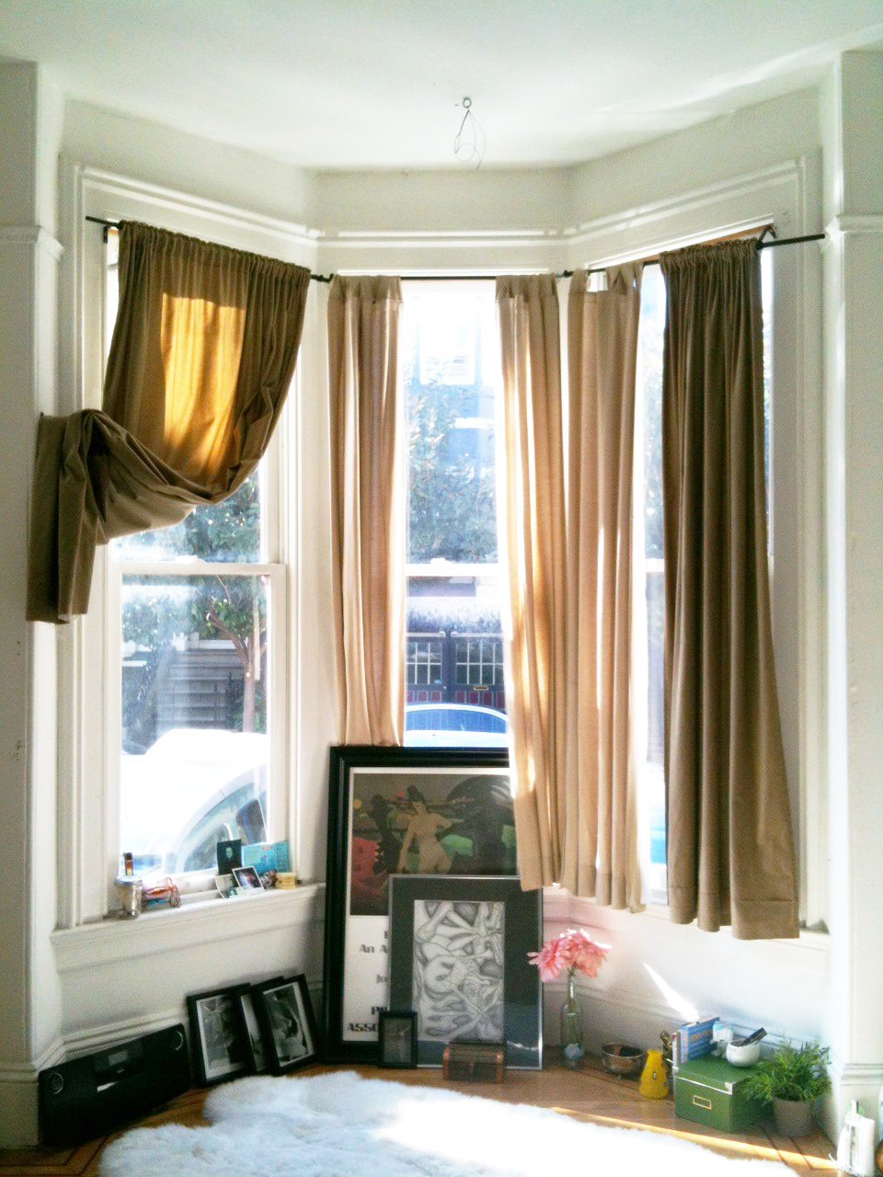A mahogany banister and a marble mantle and fireplace were unearthed from under layers and layers (and layers) of paint and gunk in the last weeks at our new house. I am so thrilled that these materials will see the light of day again. Thanks to Builtform Construction and Zack | de Vito for all of the amazing work.
Our House
SF Edwardian - Demo and Reconfiguration
Our design and permitting process is finally done, and now work has begun in earnest at our new (very old) house. While the design moves strive to simplify, the work we are doing is substantial and will be completely transformative.
Most of the change is happening on the back of the house. An old laundry porch (that looked like it was built by drunken prospectors) is being removed, and the random, unaligned aluminum windows are being replaced by wood framed windows.
The existing conditions look a bit like this:
And the proposed elevation:
Above drawings are by Zack | de Vito Architecture & Construction.
Our House, the Existing Floor Plan
Clearly, I am no architect. These are rough existing floor plans of the house from memory, and a little help from Google Maps. Our biggest concern is getting more light into the back of the house. We may increase the size of some of the windows in the back, and remove some of the closets and porch that cover the South and East facades. Oh yeah, North is up.
It's the opposite of staged
Most houses in SF that we have seen in our year long hunt were staged and updated to the max. They looked like hotel lobbies frozen in time with bowls of perfect green apples on granite counters and coffee table books just so. Yeah, not so with our place. The as-is state helped us see potential, imagine crafting something that suited us well, and it probably kept most of the sane people away too.
So far the most revelatory part of this process, is learning the point of view of the client. I feel like it will help me grow as a design professional to understand first hand what it feels like to sit on the other side of the table and navigate the construction and renovation of my own home. If you have undergone similar projects, I would love to hear your experiences! Any and all advice is much appreciated. And yes, I realize it will take longer and cost more than we can ever imagine.
And so it begins: our new old house
Its official, we are the new owners of an 1880's fixer in the Mission District. A long process lies ahead, with minor changes and renovations in every room, and no doubt some surprises too. Still, as crazy as I am sure it will be, I am so very excited.
We continue our life as a family of three, soon to be four, in our little one bedroom apartment just a few blocks away. We have some time ahead to design, plan and permit, so nothing concrete is happening yet. In our quiet moments, we slowly build our pinboards and ideabooks, and dream about the rest of our lives in this beautiful house.









