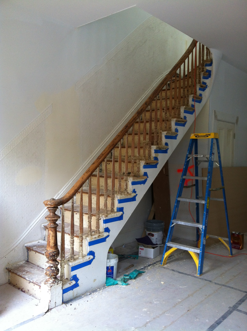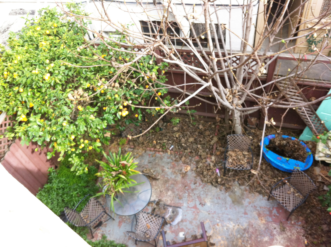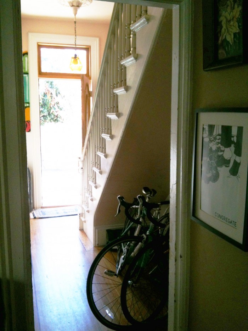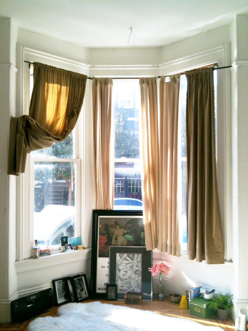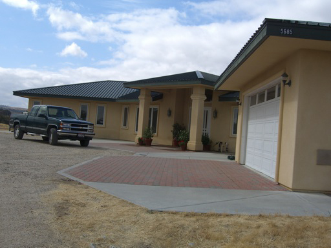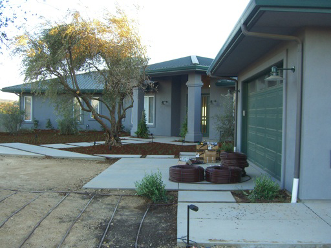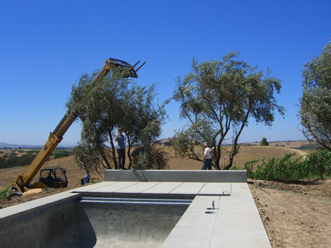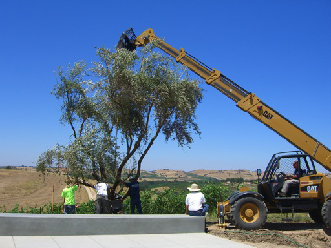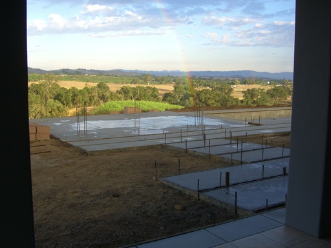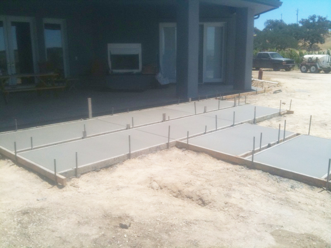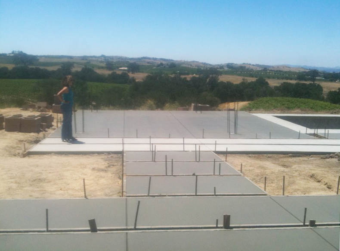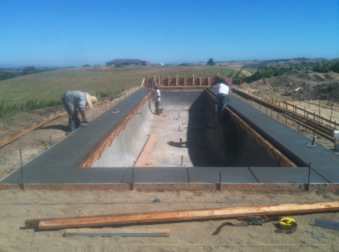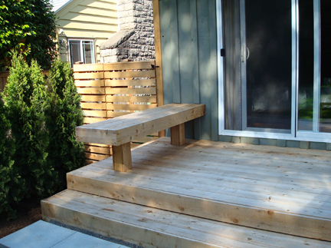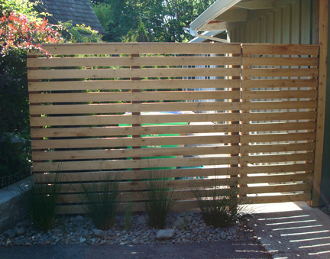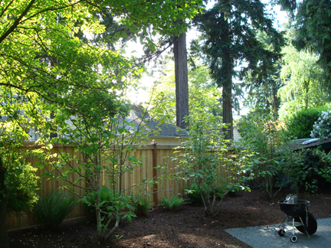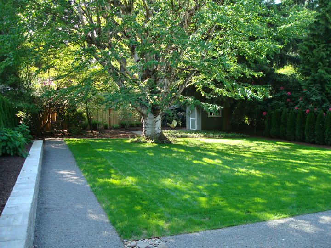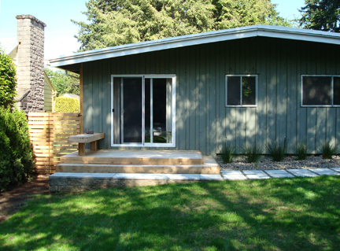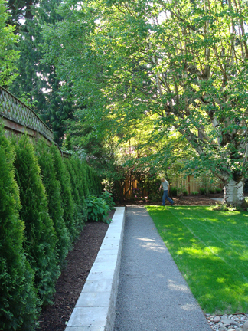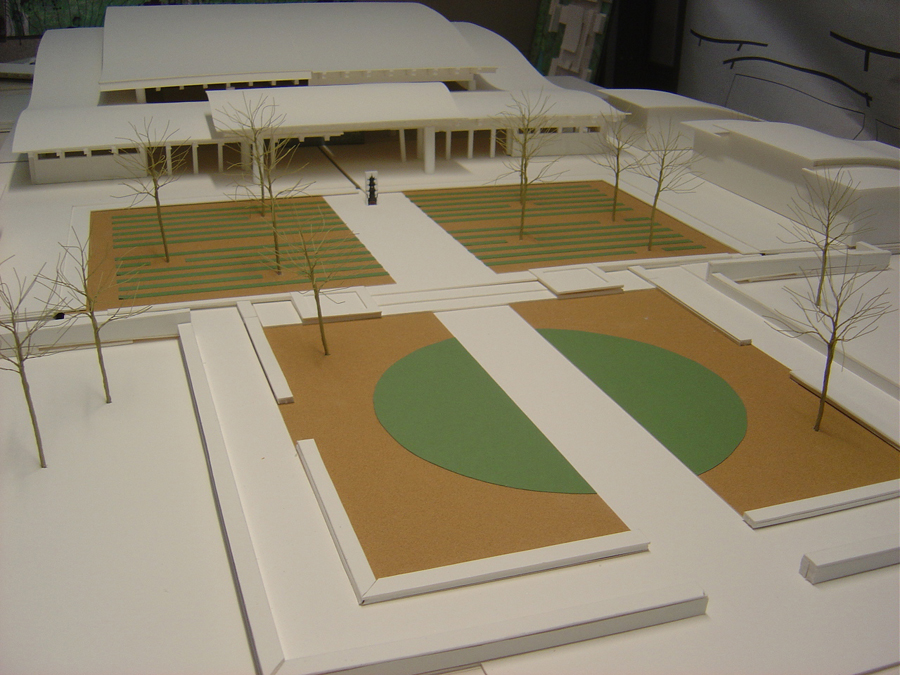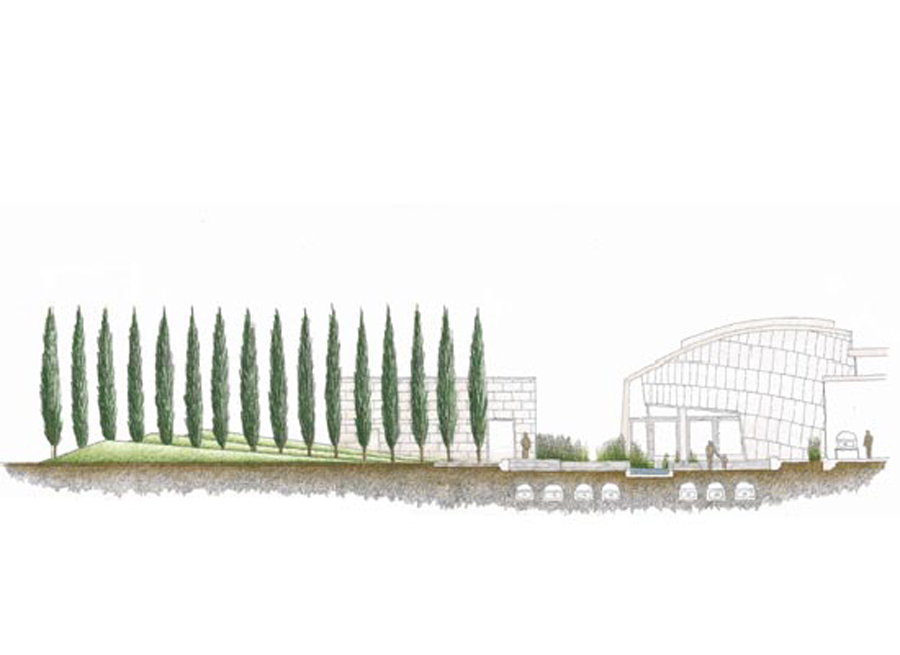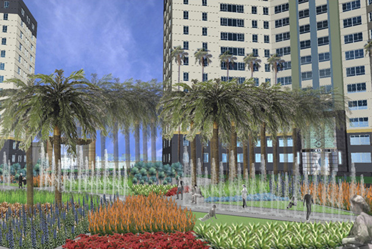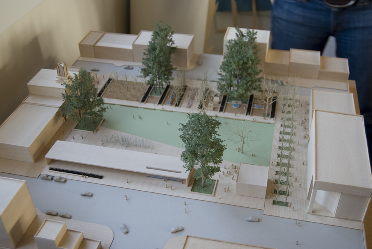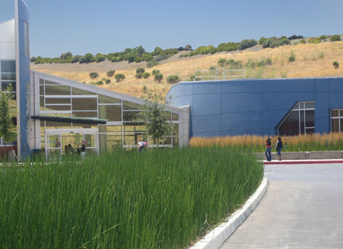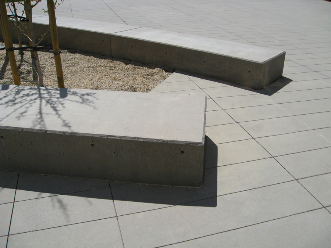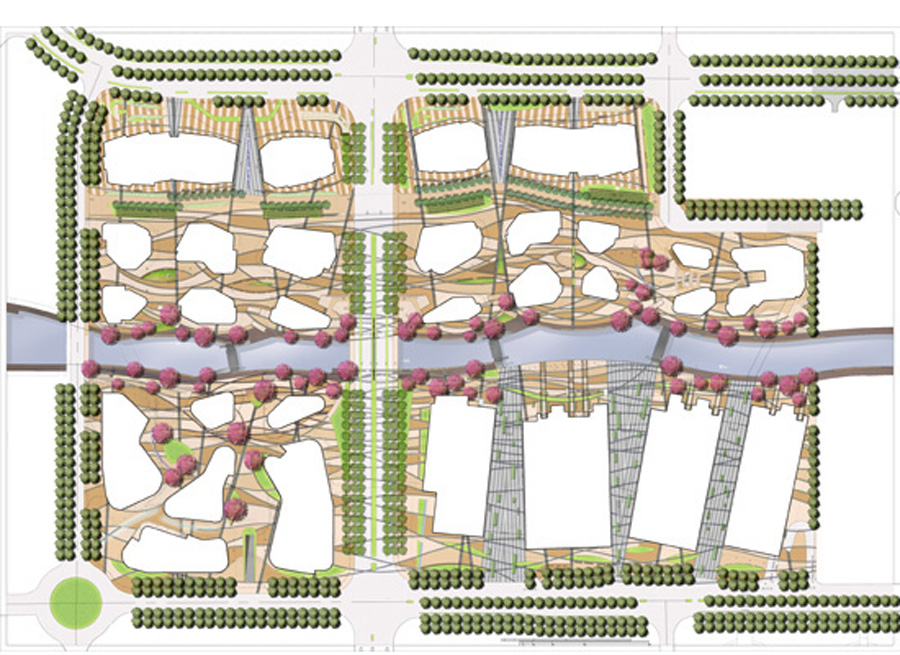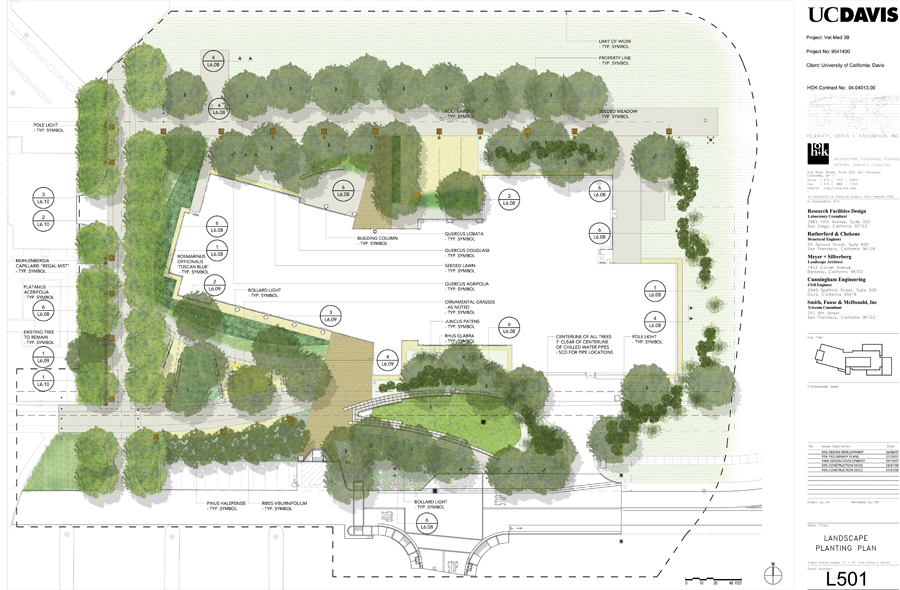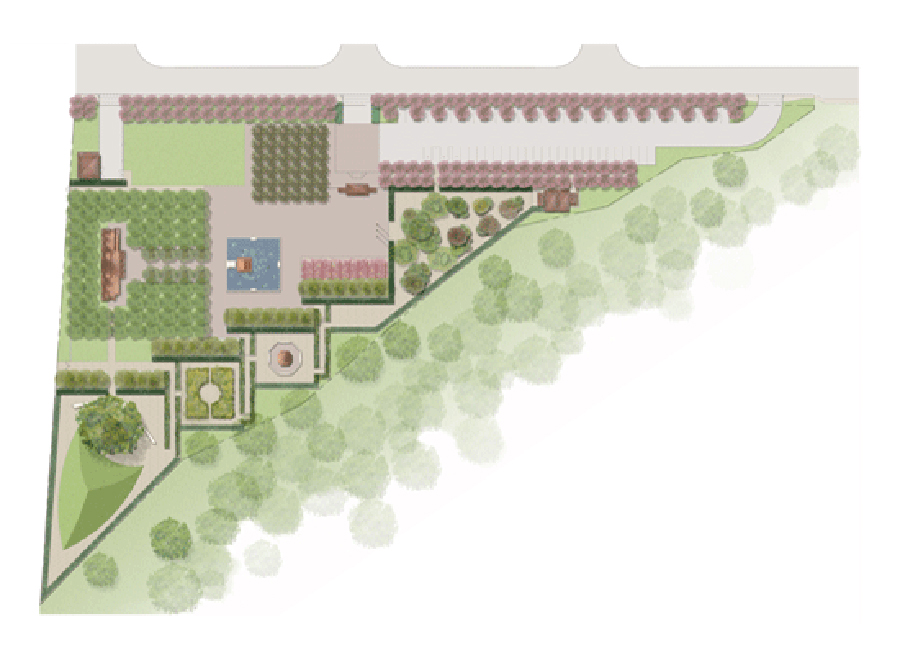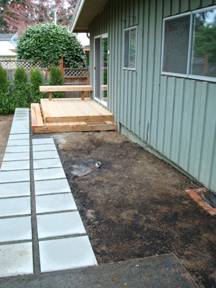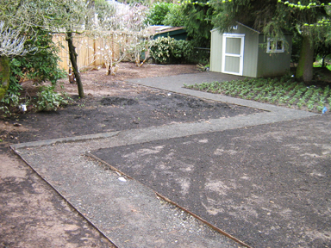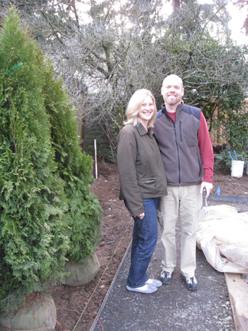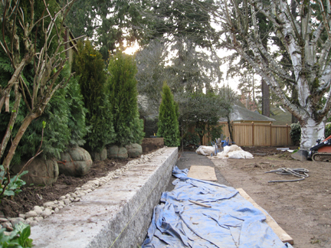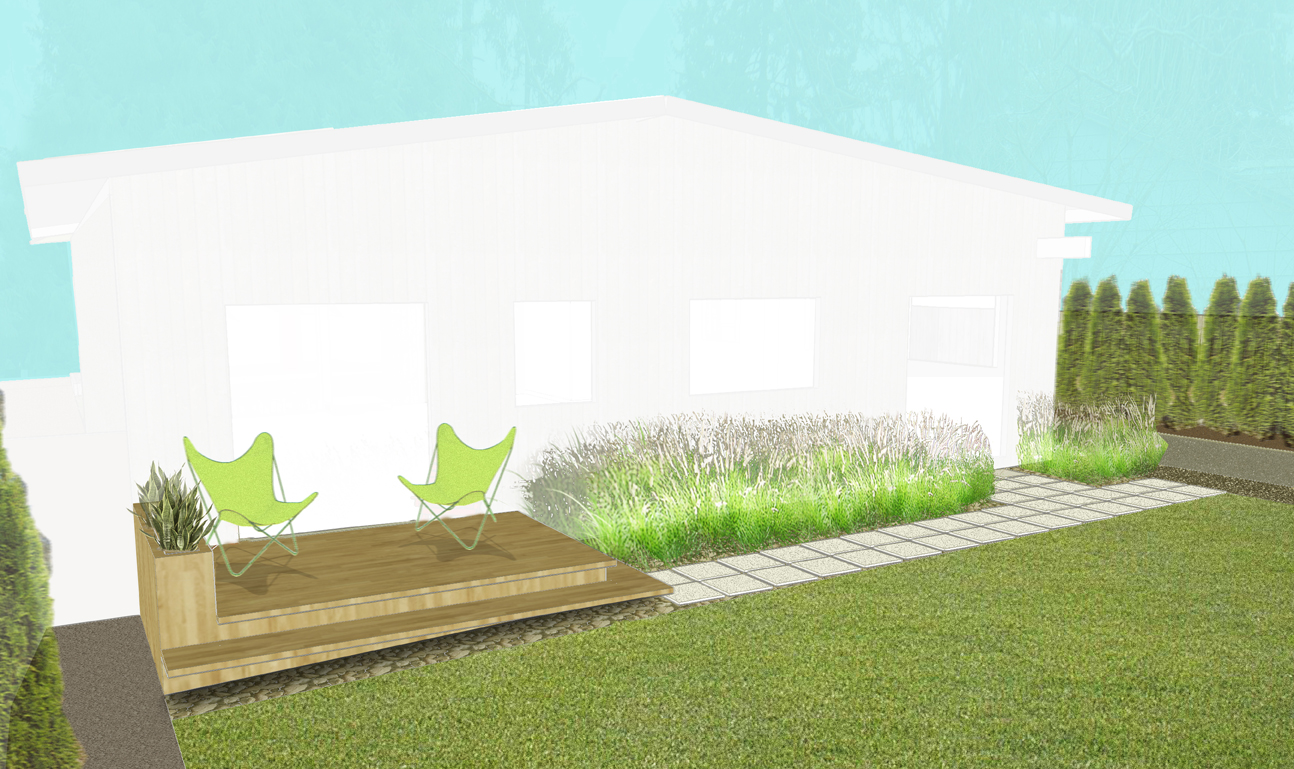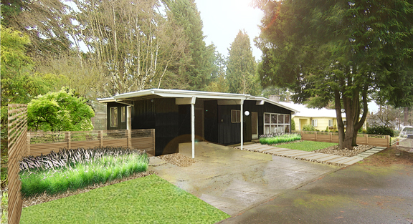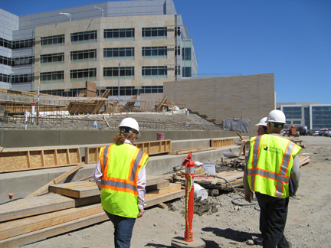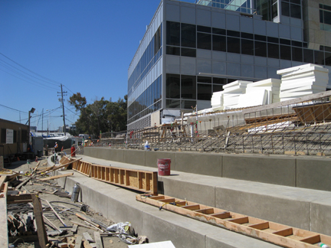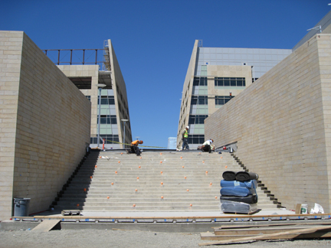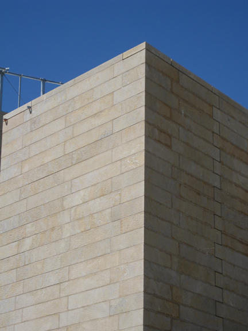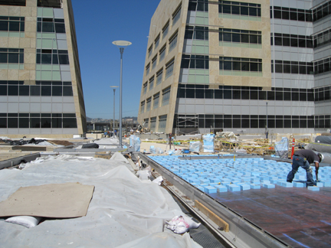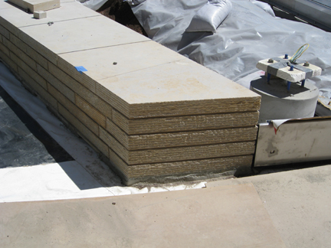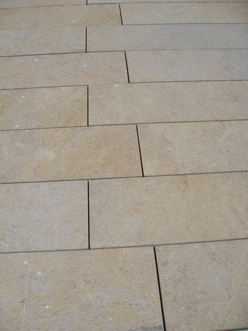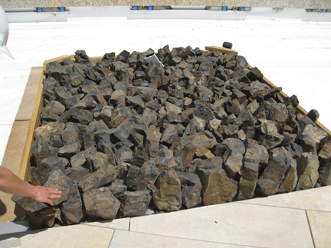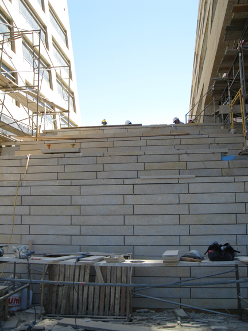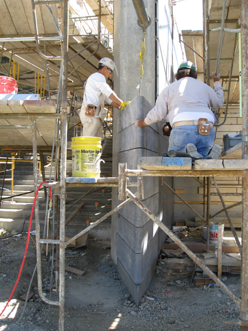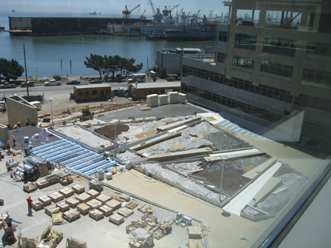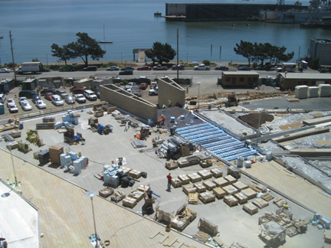A mahogany banister and a marble mantle and fireplace were unearthed from under layers and layers (and layers) of paint and gunk in the last weeks at our new house. I am so thrilled that these materials will see the light of day again. Thanks to Builtform Construction and Zack | de Vito for all of the amazing work.
Under Construction
SF Edwardian - Demo and Reconfiguration
Our design and permitting process is finally done, and now work has begun in earnest at our new (very old) house. While the design moves strive to simplify, the work we are doing is substantial and will be completely transformative.
Most of the change is happening on the back of the house. An old laundry porch (that looked like it was built by drunken prospectors) is being removed, and the random, unaligned aluminum windows are being replaced by wood framed windows.
The existing conditions look a bit like this:
And the proposed elevation:
Above drawings are by Zack | de Vito Architecture & Construction.
Our House, the Existing Floor Plan
Clearly, I am no architect. These are rough existing floor plans of the house from memory, and a little help from Google Maps. Our biggest concern is getting more light into the back of the house. We may increase the size of some of the windows in the back, and remove some of the closets and porch that cover the South and East facades. Oh yeah, North is up.
It's the opposite of staged
Most houses in SF that we have seen in our year long hunt were staged and updated to the max. They looked like hotel lobbies frozen in time with bowls of perfect green apples on granite counters and coffee table books just so. Yeah, not so with our place. The as-is state helped us see potential, imagine crafting something that suited us well, and it probably kept most of the sane people away too.
So far the most revelatory part of this process, is learning the point of view of the client. I feel like it will help me grow as a design professional to understand first hand what it feels like to sit on the other side of the table and navigate the construction and renovation of my own home. If you have undergone similar projects, I would love to hear your experiences! Any and all advice is much appreciated. And yes, I realize it will take longer and cost more than we can ever imagine.
And so it begins: our new old house
Its official, we are the new owners of an 1880's fixer in the Mission District. A long process lies ahead, with minor changes and renovations in every room, and no doubt some surprises too. Still, as crazy as I am sure it will be, I am so very excited.
We continue our life as a family of three, soon to be four, in our little one bedroom apartment just a few blocks away. We have some time ahead to design, plan and permit, so nothing concrete is happening yet. In our quiet moments, we slowly build our pinboards and ideabooks, and dream about the rest of our lives in this beautiful house.
A Wine Country Entry Garden
At Templeton Ridge Winery and Burbank Vineyards the clients are passionate, creative people embarking on the exciting task of building a vineyard and winery from scratch. They love their setting, the view and the greater landscape, but disliked many aspects of the style and quality of the home on the site.
The view above shows the entry in transition. Soon it will be surrounded by drifts of olives, waves of golden grasses, and simplified concrete paving that will compliment and quiet the angularity of the house.
The photo below shows the existing entry that greeted us at the main house when Nicole Kelly and I began our project.
Olive Tree Placement at Templeton Ridge
The rainbow makes the construction site look deceptively peaceful. It's busy at the Templeton Ridge Winery residence these days. Field grown olives have just been placed and its a thrill and a relief to see the neighbor's house disappear. I'm sure the clients are looking forward to some peace: swimming amidst the grapes and looking out at the hills - it's not too far off now.
A Modern Pool Landscape in Wine Country
Construction is well underway at the main residence of Templeton Ridge Winery and Burbank Vineyards. I am really pleased with how dramatic the view is out into the surrounding hills from every vantage point.
I know linearity can be a tough sell for many when it comes to landscape and garden design. I love a meandering path and a lush bramble as much as the next person, but it's hard to beat a strong line when it comes to leading your eye out to the greater landscape.
Duboce Park Residence
This project was done in collaboration with Stephanie Stillman for a luxury residence near Duboce Park in San Francisco. A two unit building was converted into a single residence, and Third Nature Studio provided landscape design services for the developer. The palette is simple, lush and drought tolerant – all vibrant green agaves, bright blue senecio succulents, and trailing rosemary. Three Arbutus ‘Marina’ trees anchor the front and back yards, and their firey red bark will stand in refreshing contrast to the the cool jewel tones of the succulents. Materials used include grey crushed granite paving, architectural slab pavers, and simple vine covered metal mesh trellises set over beautifully distressed brick.
Watching the Grass Grow
We have a few final tasks to tackle before the work at NE 99th is complete. The contractor has yet to add the Mexican Feather grasses to the front and back planting areas, and there is also the woodwork to seal and minor odds and ends to finish. It is looking great, and the lawn is finally taking off. It was my hope that the simplicity of the design would complement the giant birch in the back yard, and I'm really happy with the results. I think it will be a beautiful ceremony site, and a wonderfully relaxing space for years to come.
Past Projects
The years I spent at Meyer + Silberberg were great: I can never say enough good things about that firm and the people there. Here are a few selected images from some of the projects I worked on as a designer, draftperson and renderer from 2004-2008.
NE 99th Progress
Progress continues to be made at NE 99th Street. It's going to look great when the lawn comes in! The clients are painting their house as well, so they'll have a complete transformation by summer. I can't wait for the big day.
Progress at NE 99th
The landscape contractor, Teufel is doing excellent work at NE 99th, and we are on schedule to have a beautiful, established landscape by wedding day. The clients are a joy to work with, and we are all thrilled to see our collaborative design slowly emerge from the mud.
Construction begins at NE 99th in Portland!
We are breaking ground next week at the NE 99th Street project in Portland! The house has great, mid-century bones, and the landscape is intended to be a contemporary complement to them. Best of all, the design will be the setting for the clients' summer wedding, and I feel so honored to be a part of creating such an important, meaningful space for them.
Fibrogen Headquarters During Construction
Here is Fiborgen Headquarters during construction last summer. If you have not yet seen the photos by Drew Kelly of the finished product, do check them out in the post below.
