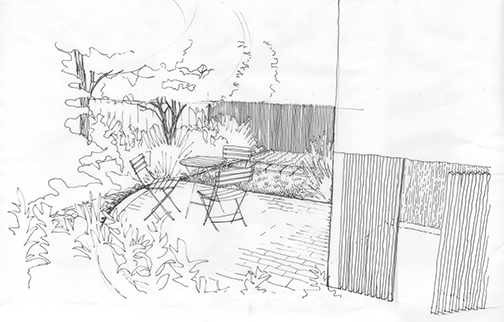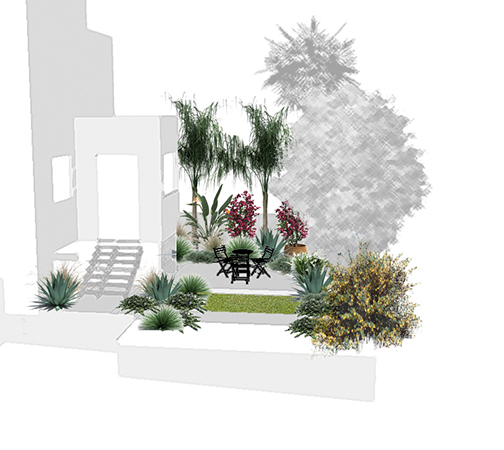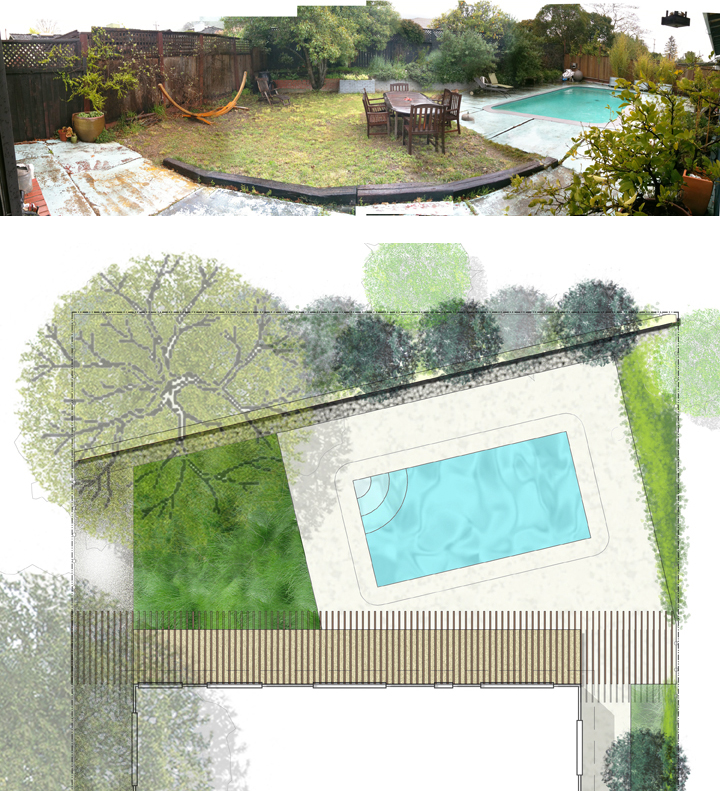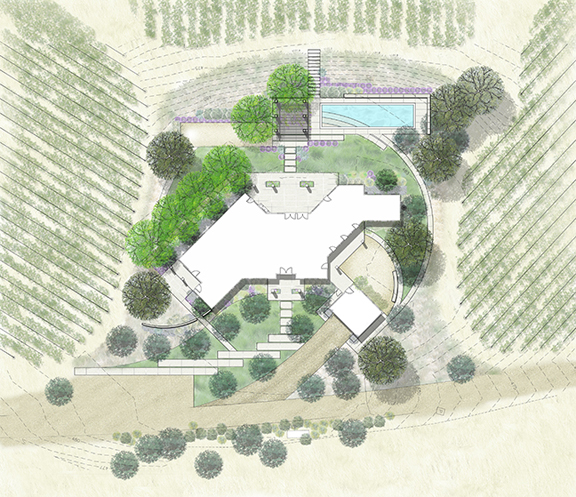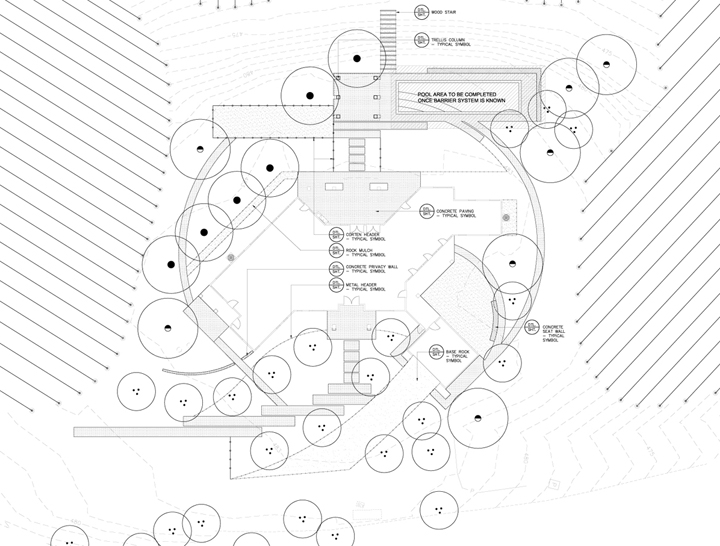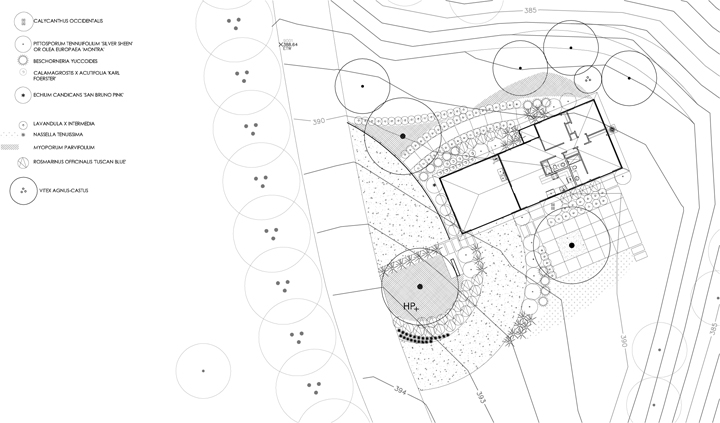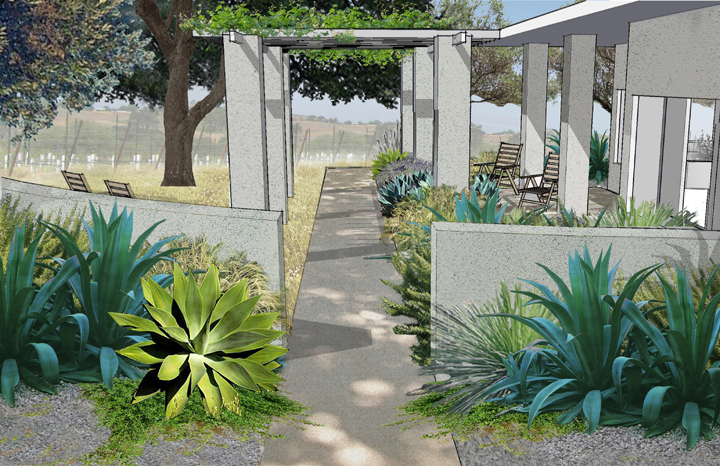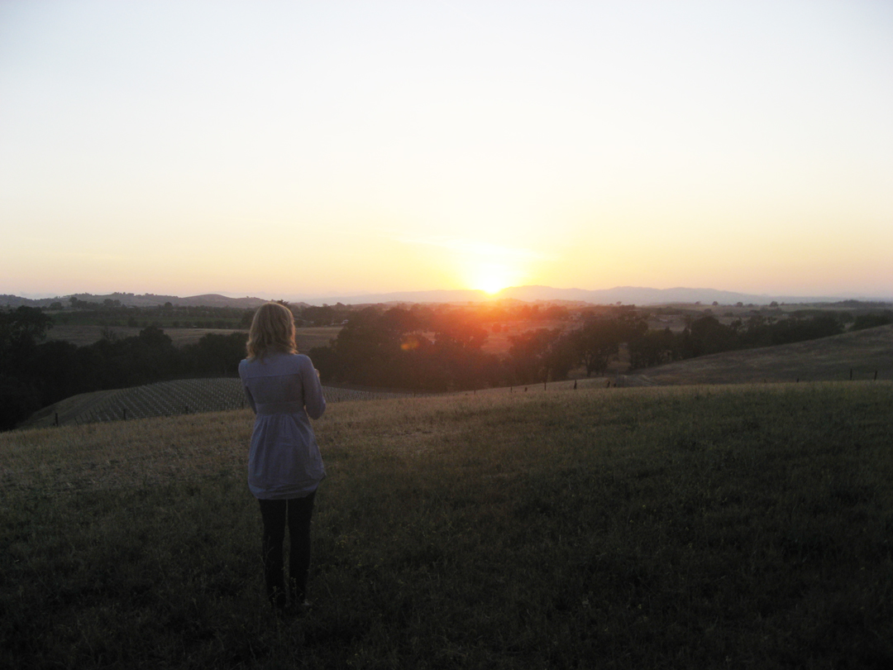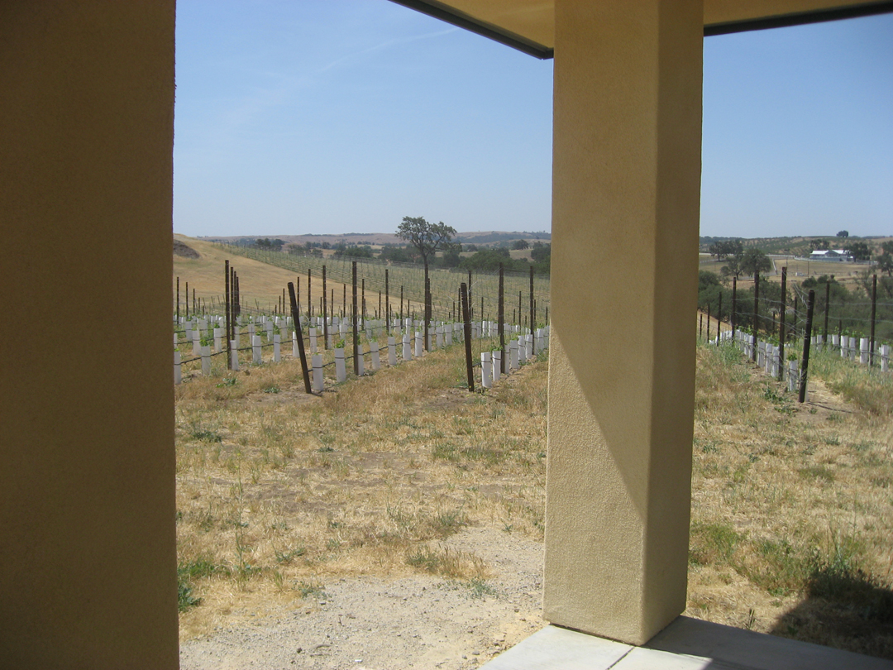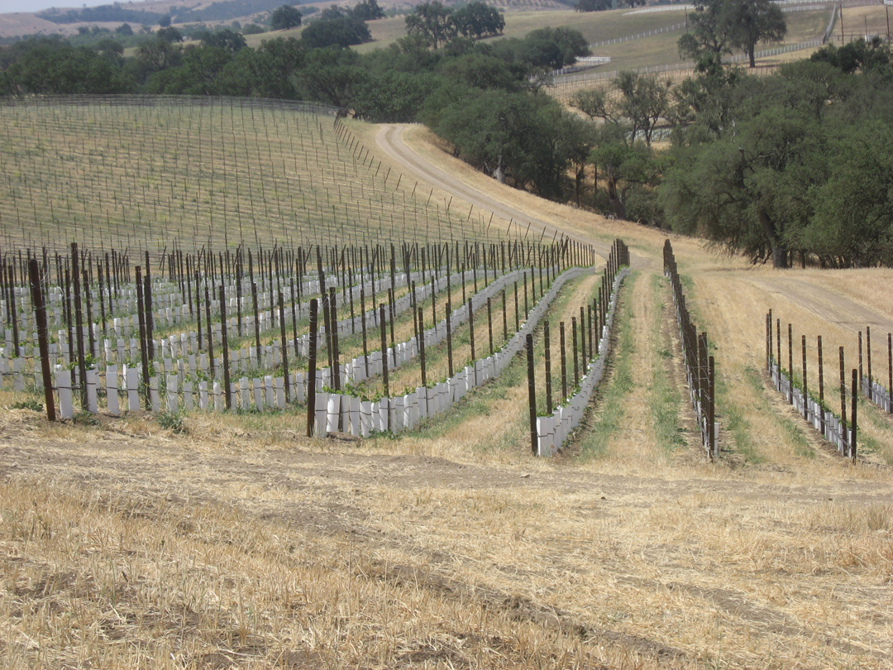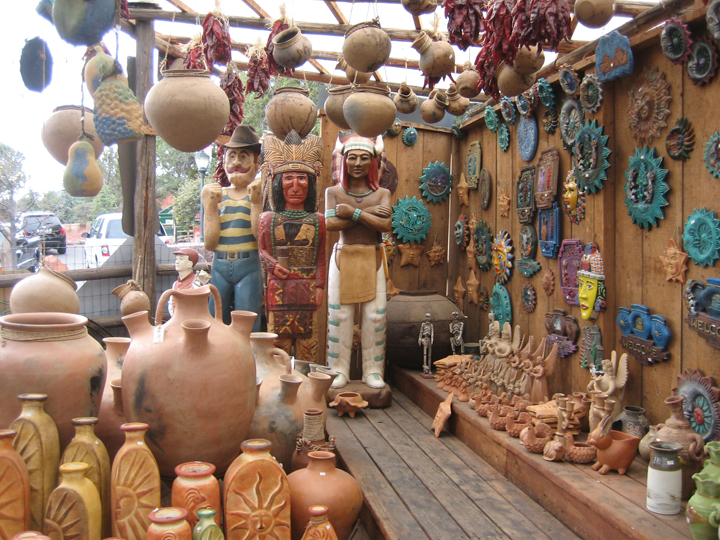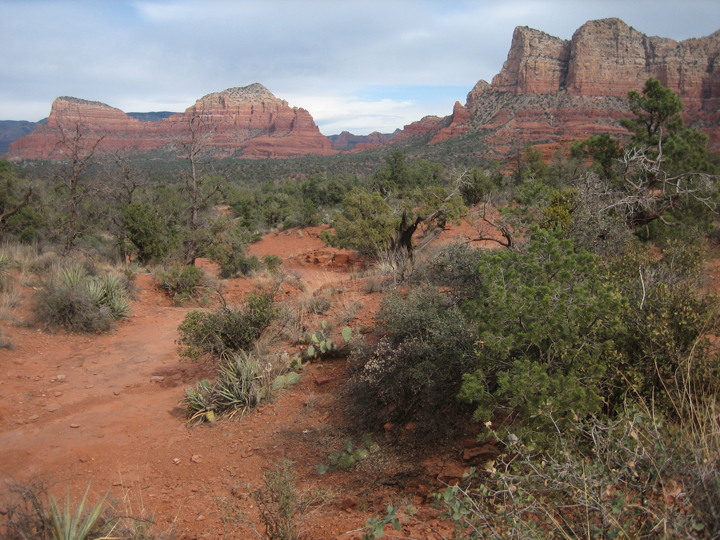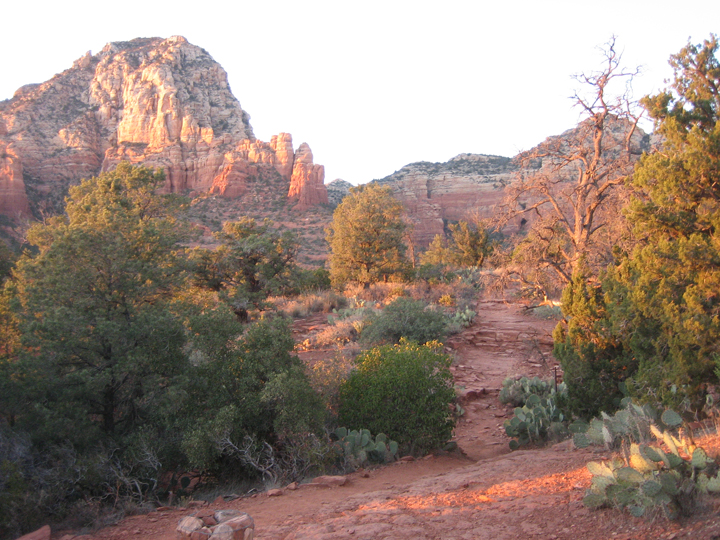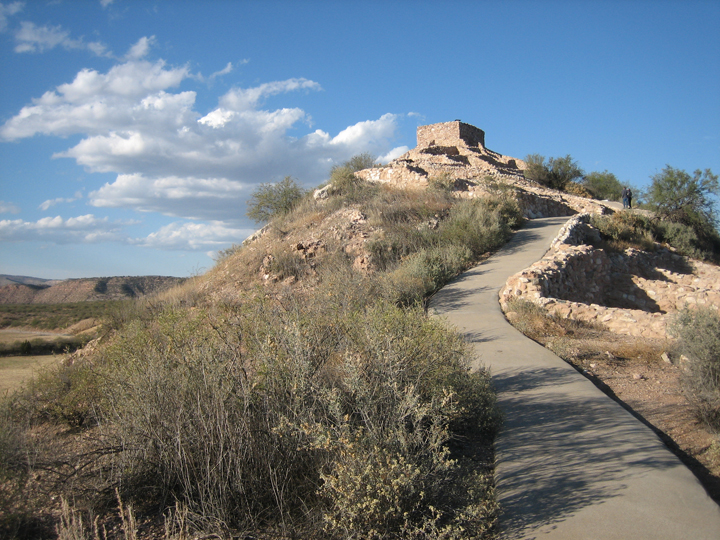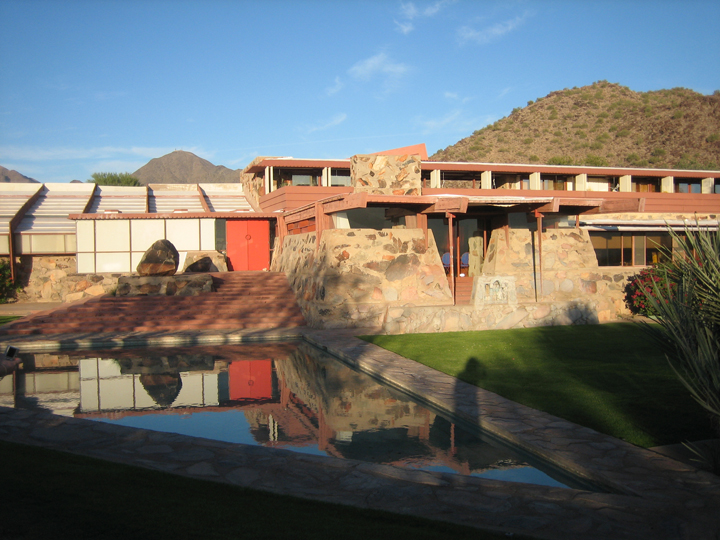Third Nature Studio and graphic designer & landscape architect Leah Elamin are assisting Peter Richards with a wave organ project for the City of Marseille. As an artist in residence at San Francisco's Exploratorium, Richards created a Wave Organ in the San Francisco Bay 1986.
The Marseille wave organ is inspired by the graceful form of a fish, with undulating, silvery, expanded metal mesh decking that is hidden and revealed by the changes in the tides. The organ pipes turn the form into a piece of habitable, sonic sculpture.
Marseille is undergoing extensive renovation along its central harbor or Vieux Port, including a new Museum of European and Mediterranean Civilizations just opposite the site of the organ at Fort Saint Jean.


